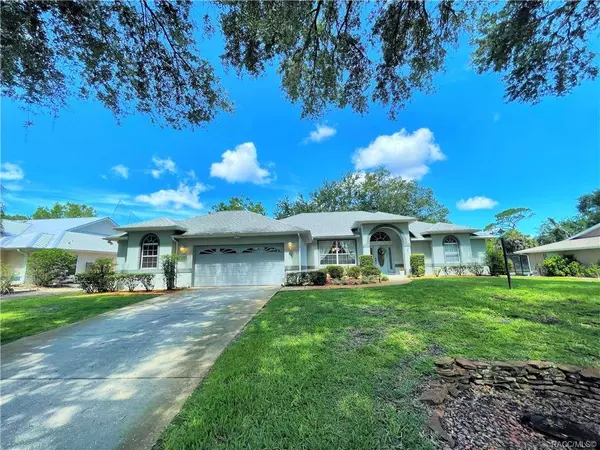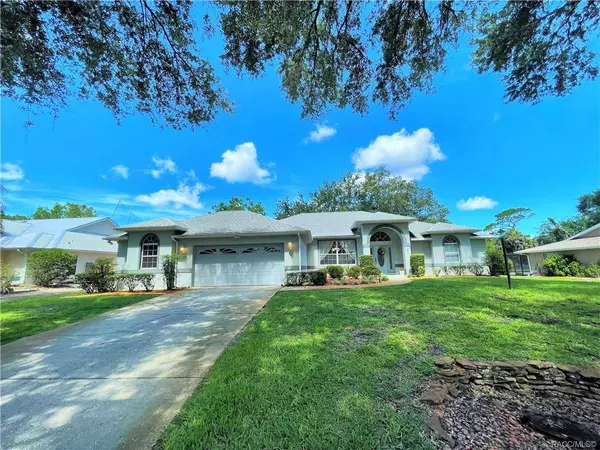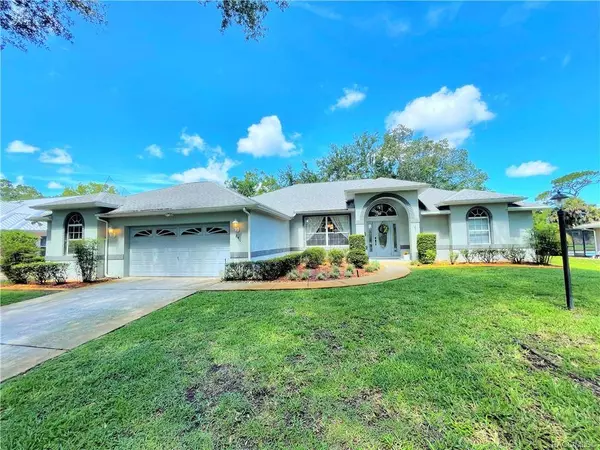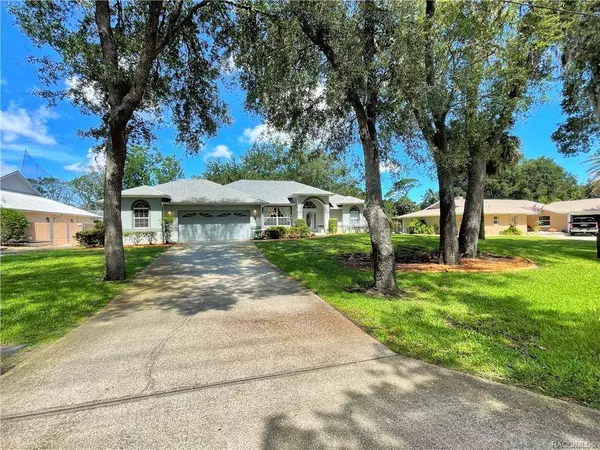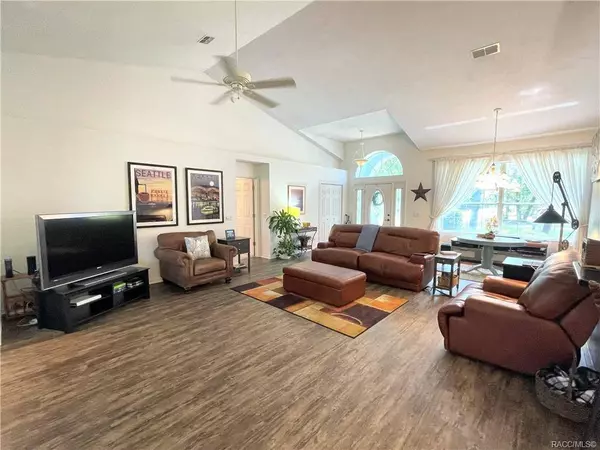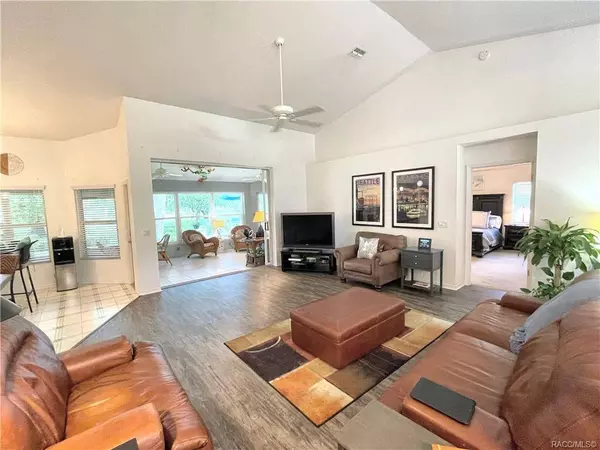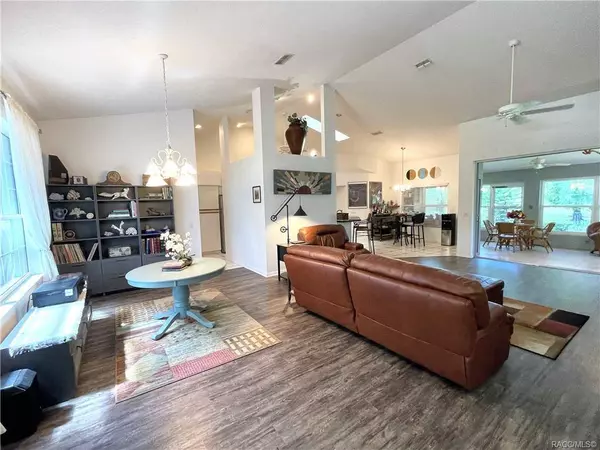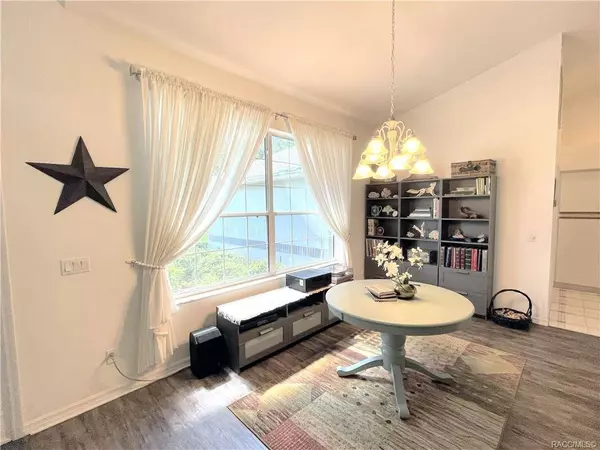
GALLERY
PROPERTY DETAIL
Key Details
Sold Price $362,000
Property Type Single Family Home
Sub Type Single Family Residence
Listing Status Sold
Purchase Type For Sale
Square Footage 2, 215 sqft
Price per Sqft $163
Subdivision Paradise Country Club
MLS Listing ID 814461
Sold Date 08/08/22
Style Contemporary
Bedrooms 3
Full Baths 2
HOA Y/N No
Year Built 1996
Annual Tax Amount $2,513
Tax Year 2021
Lot Size 0.340 Acres
Acres 0.34
Property Sub-Type Single Family Residence
Location
State FL
County Citrus
Area 17
Zoning CLR
Building
Lot Description Flat, On Golf Course
Foundation Block, Slab
Sewer Public Sewer
Water Public
Architectural Style Contemporary
New Construction No
Interior
Interior Features Bathtub, Cathedral Ceiling(s), Dual Sinks, Eat-in Kitchen, Garden Tub/Roman Tub, Master Suite, Open Floorplan, Solid Surface Counters, Separate Shower, Tub Shower, Walk-In Closet(s), Wood Cabinets, First Floor Entry
Heating Heat Pump
Cooling Central Air
Flooring Carpet, Ceramic Tile, Luxury Vinyl Plank
Fireplace No
Appliance Dishwasher, Electric Cooktop, Electric Oven, Electric Range, Microwave, Refrigerator, Water Heater
Exterior
Exterior Feature Sprinkler/Irrigation, Landscaping, Lighting, Concrete Driveway
Parking Features Attached, Concrete, Driveway, Garage, Garage Door Opener
Garage Spaces 3.0
Garage Description 3.0
Pool None
Water Access Desc Public
Roof Type Asphalt,Shingle
Total Parking Spaces 3
Schools
Elementary Schools Crystal River Primary
Middle Schools Crystal River Middle
High Schools Crystal River High
Others
Tax ID 1100917
Acceptable Financing Cash, Conventional, FHA, VA Loan
Listing Terms Cash, Conventional, FHA, VA Loan
Financing Conventional
Special Listing Condition Standard
SIMILAR HOMES FOR SALE
Check for similar Single Family Homes at price around $362,000 in Crystal River,FL

Active
$389,000
11684 W Sunnybrook CT, Crystal River, FL 34429
Listed by Janice M Ayers of ERA American Suncoast Realty3 Beds 2 Baths 1,682 SqFt
Active
$365,000
12108 W Gulf Breeze CT, Crystal River, FL 34429
Listed by Ellen Moore of Coldwell Banker Residential RE2 Beds 2 Baths 1,272 SqFt
Pending
$365,000
25 N Country Club DR, Crystal River, FL 34429
Listed by Amy E Maki of Trotter Realty3 Beds 2 Baths 2,410 SqFt
CONTACT

