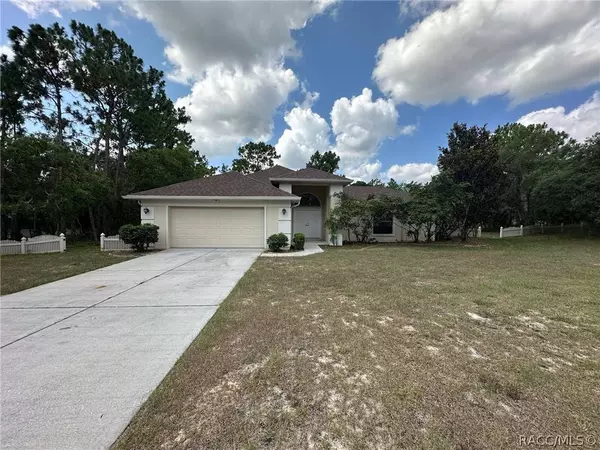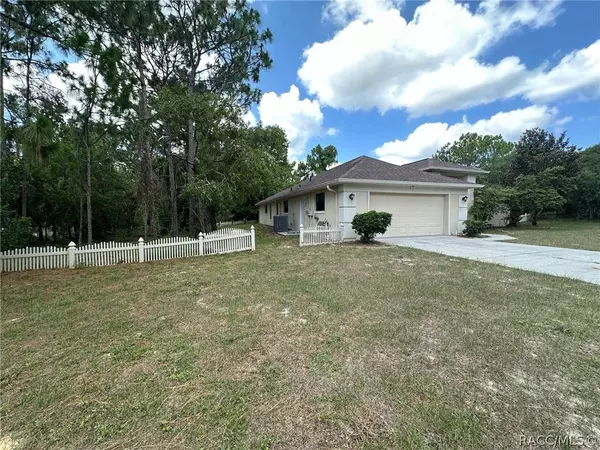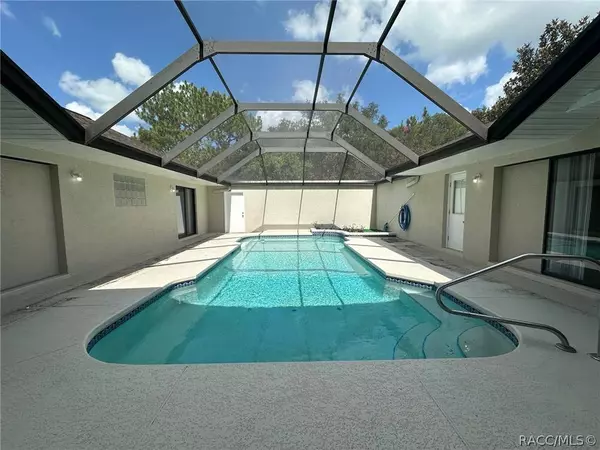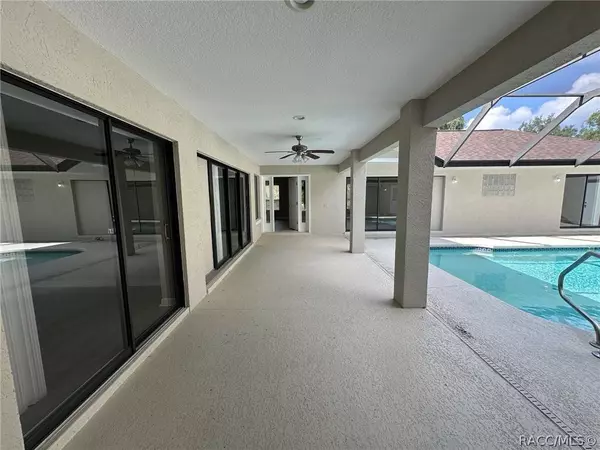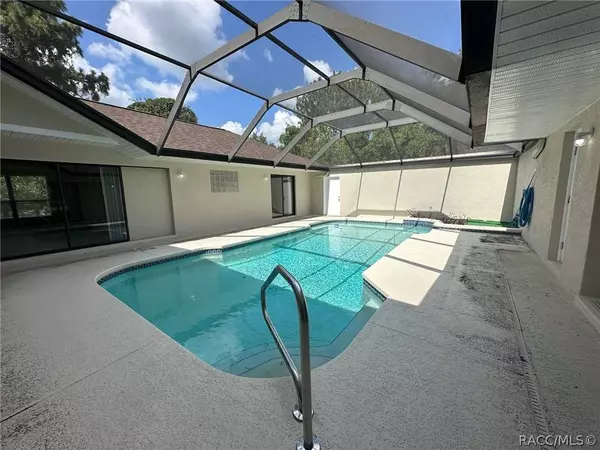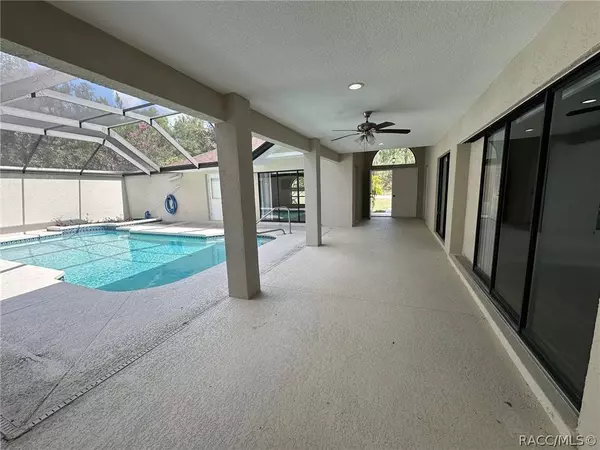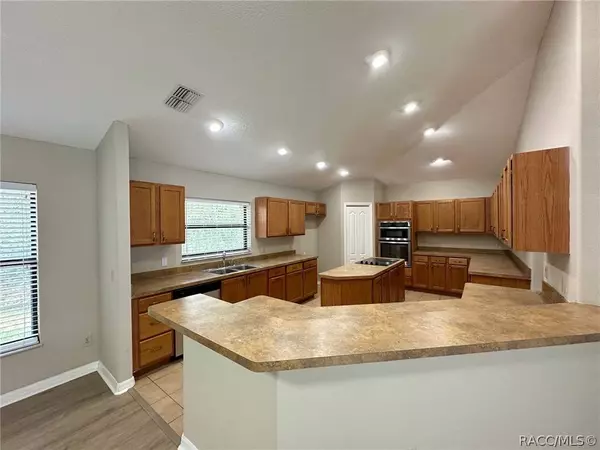
GALLERY
PROPERTY DETAIL
Key Details
Sold Price $425,000
Property Type Single Family Home
Sub Type Single Family Residence
Listing Status Sold
Purchase Type For Sale
Square Footage 2, 462 sqft
Price per Sqft $172
Subdivision Sugarmill Woods - Cypress Village
MLS Listing ID 834962
Sold Date 08/15/24
Style Contemporary, One Story
Bedrooms 3
Full Baths 3
HOA Fees $20/ann
HOA Y/N Yes
Year Built 2005
Annual Tax Amount $5,355
Tax Year 2023
Lot Size 0.670 Acres
Acres 0.67
Property Sub-Type Single Family Residence
Location
State FL
County Citrus
Area 22
Zoning PDR
Building
Lot Description Corner Lot, Multiple lots
Entry Level One
Foundation Block, Slab
Sewer Septic Tank
Water Public
Architectural Style Contemporary, One Story
Level or Stories One
New Construction No
Interior
Interior Features Bathtub, Dual Sinks, Garden Tub/Roman Tub, High Ceilings, In-Law Floorplan, Laminate Counters, Multiple Primary Suites, Sitting Area in Primary, Separate Shower, Tub Shower, Vaulted Ceiling(s), Walk-In Closet(s), Wood Cabinets, First Floor Entry
Heating Heat Pump
Cooling Central Air
Flooring Luxury Vinyl Plank, Tile
Fireplace No
Appliance Built-In Oven, Dishwasher, Electric Cooktop, Electric Oven, Electric Range, Microwave Hood Fan, Microwave, Water Heater
Laundry Laundry - Living Area
Exterior
Exterior Feature Landscaping, Concrete Driveway
Parking Features Attached, Concrete, Driveway, Garage, Garage Door Opener
Garage Spaces 2.0
Garage Description 2.0
Fence Yard Fenced
Pool Concrete, In Ground, Pool, Screen Enclosure
Community Features Clubhouse, Golf, Shuffleboard, Shopping, Street Lights, Tennis Court(s)
Utilities Available High Speed Internet Available, Underground Utilities
Water Access Desc Public
Roof Type Asphalt,Shingle
Total Parking Spaces 2
Schools
Elementary Schools Lecanto Primary
Middle Schools Lecanto Middle
High Schools Lecanto High
Others
HOA Name Sugarmill Woods
HOA Fee Include None
Tax ID 3227218
Security Features Security Service
Acceptable Financing Cash, Conventional, FHA, VA Loan
Listing Terms Cash, Conventional, FHA, VA Loan
Financing Cash
Special Listing Condition Real Estate Owned, Listed As-Is
CONTACT



